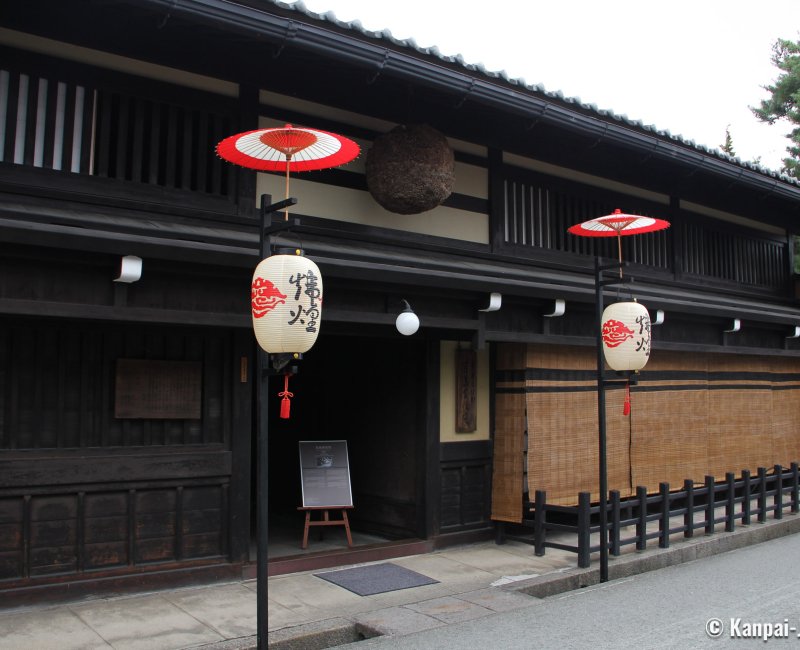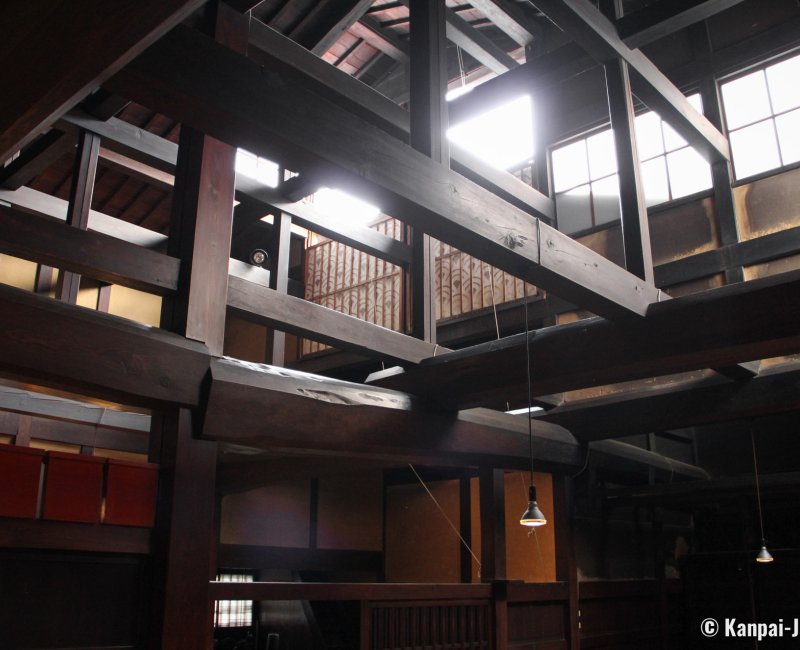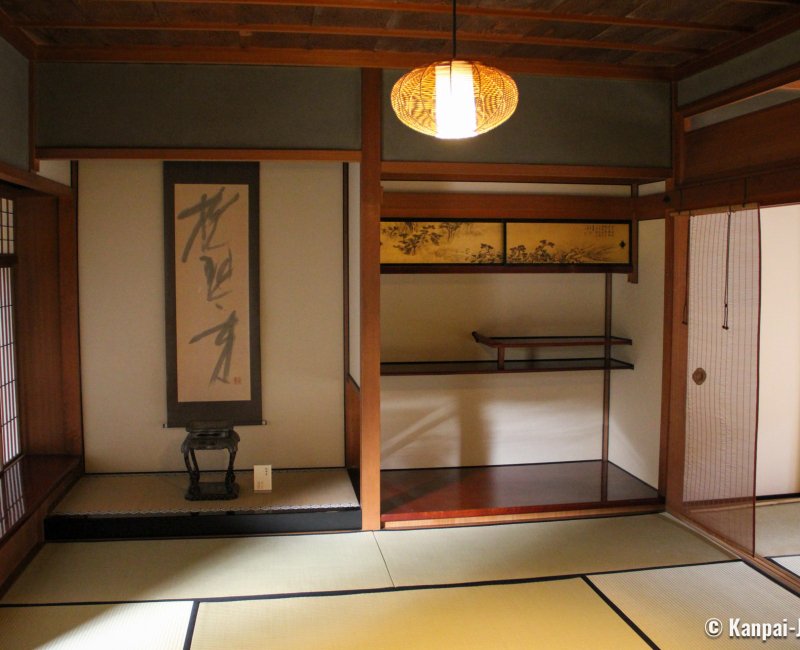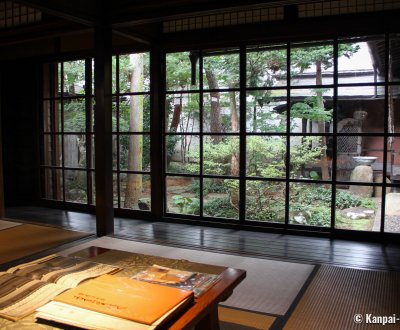Yoshijima Heritage House
Elegant Architecture in Takayama
Yoshijima Heritage House is a former family residence located in the historical city-center of Takayama, in the Japanese Alps. Designated an Important Cultural Property of the Japanese heritage, the estate is a prime example of Meiji Era’s wooden houses of Takayama.
Neighboring the Kusakabe Mingeikan, also sheltered in an old Japanese residence, Yoshijima Heritage House is located in the north of the historical and touristic city-center of Takayama, about a 15 minutes’ walk from the JR station. The quieter atmosphere is conducive to the exploration of the residence, whose architecture was referred to as subtle and feminine and a counterpart of the more masculine Kusakabe House.
The current buildings open to the visit date back to 1907, during the Meiji Era (1868 - 1912) and used to be home to the Yoshijima’s, a wealthy merchant family working in the nihonshu brewing (Japanese sake 🍶). Consequently, the estate’s layout includes a traditional machiya town-house, adjoined with kura warehouses and set around 2 small Japanese gardens:
- Nakaniwa at the front, and,
- Uraniwa at the back.
The entrance of the residence is also decorated by a sakabayashi, the cedar ball typically hanged at the nihonshu makers’ front door in Japan.

Inside, the house displays a succession of traditional tatami rooms, dispatched over 2 floors and organized around an atrium showing a beautiful beam ceiling. The sunlight plays on the intricate structure, and softly enlightens the dark patinated lacquered beams.
Some visitors may feel a lack of highlights or of detailed explanations to understand the early 20th century’s family lifestyle. This feeling can be partially explained by the traditional layout style of Japanese houses, in which every room has several uses and functions. The furniture (and decoration) indicate the room’s function, but it can be moved according to the seasons or for any occasional need. Therefore, a room can successively become a reception area, a bedroom or a room for a traditional ceremony.

5 living and working spaces in the Meiji Era
However, in order to illustrate how it was used at the times, the Yoshijima House has been divided into 5 large spaces:
- The shop: the main entrance from the street opened on the house’s shop, marked by noren curtains and reserved for customers. They would enter by the atrium, of which part of the ground is earthen floor, and could admire the ceiling beams, which symbolized the family business’ wealth and reliability.
- The family house: encompassing 7 rooms that the family used in its daily life. The shared room is characterized by the central irori hearth, used to cook and warm up the house.
- The reception area: it includes a room dedicated to the tea ceremony and 4 communicating rooms at the upper floor, used for private parties or as rooms for guests. When their sliding doors were opened, they became a large reception hall for larger scale events. It had a specific entrance from the inner courtyard. It is decorated with a tokonoma alcove and the family’s Buddhist altar.
- The staff’s rooms: domestics and employees of the brewery shared a living-room with an earthen floor, and 3 rooms at the upper floor at the back of the house.
- The nihonshu brewery: the Japanese sake was made and stored before selling in several kura warehouses located in the estate’s ground, of which only a few are left nowadays, as most of the buildings have been destroyed.

With its simple look and its multiple functions, the Yoshijima Heritage House is a perfect example of merchant families’ lifestyle and working conditions in their homes. The various volumes are both large and cozy. The variety of openings, trellis windows, fusuma sliding doors and shoji dividers, letting the natural light in provide soothing views on the outdoors and the seasons. A few modern artworks are also showcased in the house.

