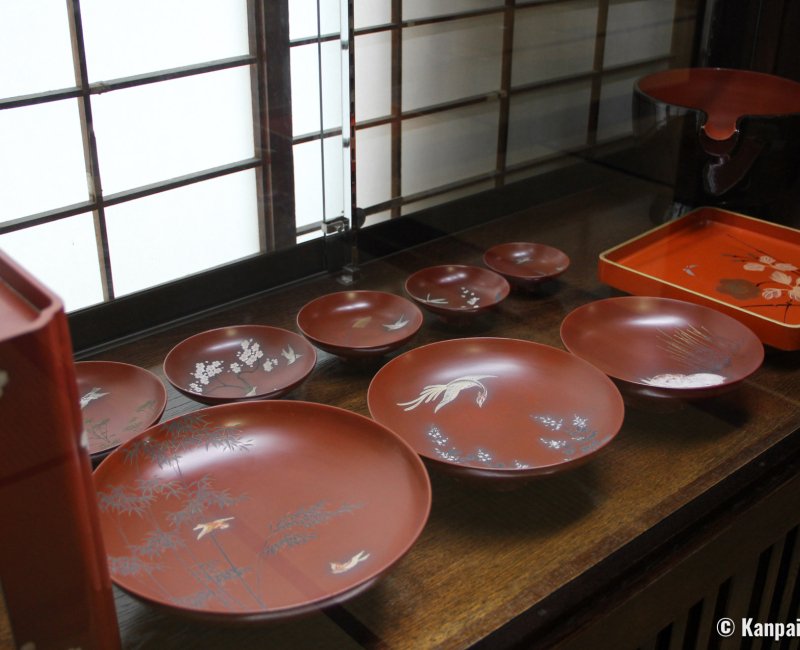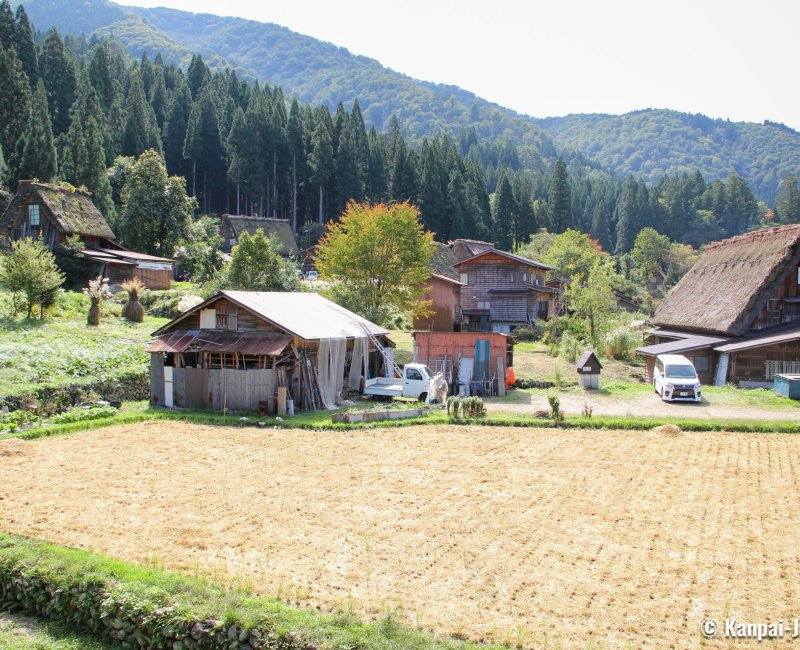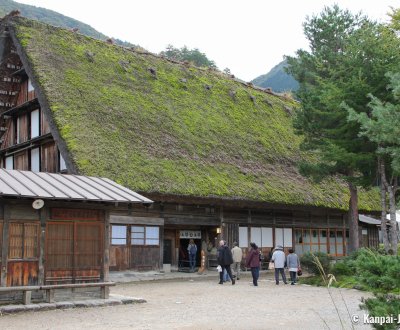Nagase House
The Large Residence in Shirakawa-go
Nagase House is an authentic thatched-roof building located in the Ogimachi area of Shirakawa-go historical village, in the Japanese Alps. The construction impresses by its size and visitors can explore its 5 floors up to the attic space, displaying details of a traditional framework.
Ogimachi, the most famous area of Shirakawa-go, gathers several authentic houses built in the gassho-zukuri style and listed in the UNESCO World Heritage. The Nagase House stands out thanks to its massive architecture. As a matter of fact the 5-stories traditional building is the highest house of the thatched-roof village.
Built in 1897, the whole structure of the house is supported by only 1 wooden pillar of about 11 meters long, connecting the ground to the attic. It belongs to the Nagase family, that has been living in Shirakawa-go for more than a century and whose forefathers where medical doctors. That is why Edo period’s (1603 – 1868) medical tools and utensils are displayed in the house.

Display of traditional daily life items
The visit starts at the ground floor, with a beautiful Buddhist altar. The upper floors show various types of old-times objects such as:
- Household items;
- Daily use furniture;
- Japanese lacquer ware;
- Farming and field work tools;
- Looms and winders for clothes and decorative items making.
From the 3rd floor, the space narrows and the roof’s framework becomes visible from the interior. The windows also offer a panoramic view on the village. Pictures and videos document the latest renovation of the double-pitched thatched roof in the early 2000s that required the work of about 500 persons.

The Nagase House is especially large, and as it used to shelter a well-off family, it also had a space dedicated to its domestics, that can be visited. This old preserved private residence has successfully been converted into a museum on Shirakawa-go’s rural and communal history.

