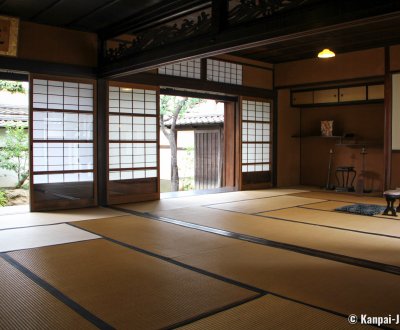Ohashi House
Kurashiki Merchants’ Wealthy Lifestyle
Ohashi House is a traditional home of Edo period merchants located in the city-center of Kurashiki in Japan. It offers a glimpse on a wealthy merchant family’s daily life as they worked and lived on this multi-functional house.
Located in Bikan, Kurashiki’s historical district, the Ohashi family’s traditional house is now a museum open to the public, focusing on the household’s history and the Japanese traditional wooden architecture of the Edo period (1603 – 1868).
The Ohashi’s were initially a samurai clan serving the Toyotomi’s, but had to flee from the capital after the demise of their lord Toyotomi Hideyori (1593 - 1615) as he faced Tokugawa Ieyasu (1543 - 1616) at the end of the Azuchi Momoyama period. The family settled in Kurashiki in the early 18th century and became successful in rice and salt trading.
Located next to the waterways used for goods transportation, the Ohashi residence is a machiya, a wooden townhouse built around the year 1796 and used simultaneously as a warehouse, a trading house and a private place of living. The buildings are laid out around inner courtyards with trees and display the wealth as well a the refined and elegant taste of these former samurai turned merchants. The property has been well preserved and maintained, and is worth the detour for visitors interested in traveling back in the past to the times when Kurashiki was a thriving trading port.

An authentic traditional machiya and its warehouse
The tour of the house starts in a room where are displayed various authentic objects of the everyday life, such as:
- Dolls;
- Women’s hairdressing items;
- Chinaware;
- Paintings and portraits of the family; and,
- A full bento 🍱 box set.
Then, 2 other large indoor spaces open, one of which was used for storing goods. Nearby, the counter for negotiation and selling is recognizable thanks to its characteristic abacus and an incense holder to measure the time spent with each customer. There are also an old cart and woven straw carrier bags on display.

In the back of the property lies the family’s private living quarters. The kitchen and the dining room are quite large and benefit from a nice staging: the table is set as if the family was about to sit for dinner. Several tatami rooms, used for resting and leisure are dispatched around a small inner garden. Period furniture including cabinets, chests of drawers, a desk as well as a huge safe inhabit the former living areas. The tour ends up outside at the Ohashi family’s own Shinto shrine.
With a design that is characteristic of merchant residences, the Ohashi House is a beautiful sample of a traditional Japanese and urban architecture, that could be found in cities of the feudal period and until the end of the 19th century.

